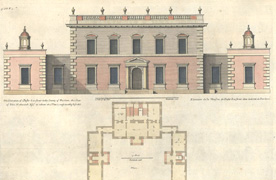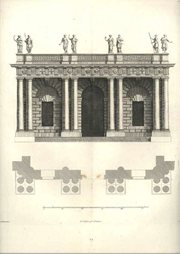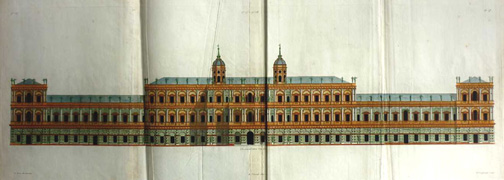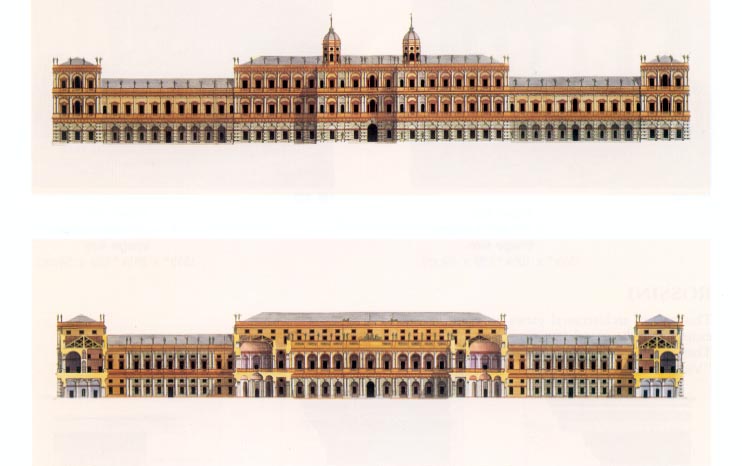The Palladian architecture of northern Italy strongly influenced the architectural designs of Inigo Jones (1573-1652), who is today considered to have been the father of classical English architecture.


From 1605 Inigo Jones was theatrical designer and architect for the royal courts of James I and Charles II. In 1615 he was appointed royal surveyor general. During two trips to Italy, he had studied the Palladian style of architecture in northern Italy. His architectural commissions in London included St Paul’s Church (now commonly known as the Actors’ Church) and Covent Garden which he designed as an Italian-style Piazza (since much-altered).
The first professional English architect, Inigo Jones was greatly influenced by classical style. Jones considered that strict mathematical proportion should control plan, elevation and all structure. Rejecting completely the previous Gothic and Tudor styles, Inigo Jones designed structures of great elegance. The first of Inigo Jones’s buildings to incorporate the Palladian style, was the Queen’s House, a former royal residence on the river at what was to become Greenwich. It was the first English building in the classical-style, and still has the original marble floor and beautiful Tulip staircase. The Great Hall of the Queen’s House is perfectly proportioned. Built between 1616 and 1635, Queen’s House is considered to be the finest architectural design by Inigo Jones, and it is now a Grade 1 listed building. Today it houses part of the National Maritime Museum which is one of the Royal Museums of Greenwich.
St Paul’s Cathedral in London is also a classic Inigo Jones design. Unfortunately the original St Paul’s cathedral was damaged by the Great London Fire of 1666. The original design featured an entry with a large portico supported by Tuscan columns. In 1638 Inigo Jones completed new designs for the Royal Palace, Whitehall. From 1530 to 1698, the Royal Palace at Whitehall was the main London royal residence. The palace was of beautiful proportions. With over 1,500 rooms it was the largest palace in Europe when it also was destroyed - except for the Banqueting Hall. Inigo Jones designed forty-five superb buildings in London. Of these only seven are still standing.

Even though his buildings were destroyed, we can still enjoy the beauty of Inigo Jones architecture - both elevations and floorplans - since between 1715 and 1767, Colen Campbell published a series of superb copperplate engravings by Henrik Hulsbergh and P. Fourdrinier from prominent London architect Henry Flitcroft’s drawings of Inigo Jones’s architectural plans. Many of these original copperplate engravings of Inigo Jones’s superb architectural designs for elevations and floorplans are available from Antique Print Club at Antique Prints - architecture
If you prefer your prints to be pristine, a pair of superb Heritage Editions architectural prints of the Royal Palace at Whitehall have been reproduced from the finest pair of long elevations by Inigo Jones. Printed with brilliant finish on heavy white paper, with very large borders around each image, the paper size is 44.5 x 98.5cm (17 ½ x 38 ¾ inches).

This beautiful pair of architectural prints look great hung one above the other! The above pictures are more like the actual prints than are the images on the website. We guarantee you will appreciate their quality. This pair of high quality reproduction prints (of equal size) are available from our Antique Print Club website under Heritage Editions - architecture.